Designing a Set on a Sound Stage: Concept to the Big Screen
This will show you the stages I went through, as the production designer, to create an underground bunker on a soundstage. You will see inspiration art, sketches, drafting, concept art, 3D renderings in SketchUp, photos during construction up through set dressing, and finally screengrabs from the final film.
Note: All photos are copyright Vanessa Miles Design and/or Mad Anth’m Pictures, the production company for the feature film, Project Eden, unless otherwise noted. Project Eden can be watched on HULU.
We needed to have a secret off the grid underground living facility for a film I was production designing. At first, the directors, who are from Australia, wanted it to be an underground World War II bunker that was inside of a cave. The film is set in the near future in the United States. The script called for an underground bunker/ tunnel system that was to have been carved deep inside a natural cave system. In order to make this we shot the exteriors at a beautiful real cave in Waipu, New Zealand. We’d considered some real World War II underground bunker/tunnels outside Auckland but felt it would be far too limiting to try and shoot there. So we built our own “underground” bunker on a soundstage at Stage West in Auckland which we could fully control the look of as well as move walls and pull ceilings.
To achieve the sense that the bunker system is bigger than it is we use trickery of camera shots which you can see in the concept art, overhead drawings, and 3-D rendering. We only really needed one room, where the walls could be removed, for the majority of the scenes shot there. We also need the entrance where it goes from being a cave to our carved out underground bunker and the appearance of many hallways to achieve a maze-like effect.
I sketched/drafted out some floor plans and gathered inspiration art, while in constant communication with the directors over the look & feel and worked with Alex Drummond to develop the concept art images, first working in black & white before finalizing the colored concept images. Then I made a 3D version of the set in SketchUp and outputted construction documents for the build team. Note: Some production designers hire someone to do their drafting or leave it up to the set designer but I prefer to do it myself.
The most useful tool in the end for everyone was the SketchUp 3D rendering. It allowed the art director, construction team, plaster team, faux finishers, set dressers,… to previsualize the finished set. This also leaves no room for confusion. The directors & the DP were also able to put in the height of the actors and get a 3D look of the blocking which helped them decide camera angles and even print them out for the storyboards. Making a 3D model may seem like a small thing to do but in the end it helps in so many departments not just the art department.
Since then I have even done it for non-sound stage builds because it is so useful for my team and everyone else. It would be wonderful to do it for every set but as those of you who work in film/tv/print, we donʼt always have that luxury of time. So I just tried to do it with most intricate sets, locations or where we’re doing a complete 180 on the location’s design.
Here are photo examples of the bunker from the first primitive sketches to renderings by the concept artist to my 3D SketchUp models to behind the scenes photos to stage of the construction, faux finishing & set dressing to the final screengrabs.
First Photos of the real cave for Referance:
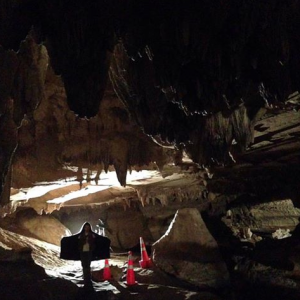
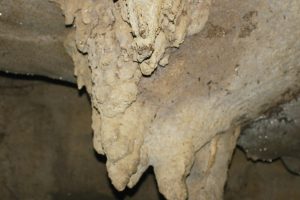
Then a rough sketch of the the bunker hallway.
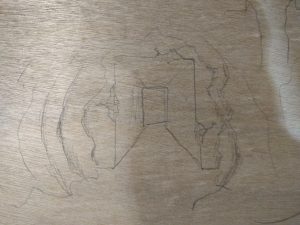
Inspiration Image:

Then all sketches and inspiration art were sent to the concept artist Alex Drummond in Australia. Here are his final renderings of the hallway:
Note: all pictures forward are copyright of Mad Anth’m Pictures.
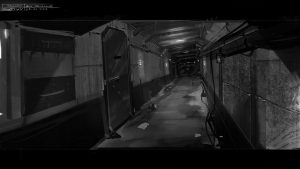
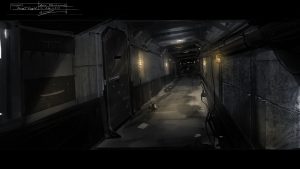
Screengrab of my 3D SketchUp model:
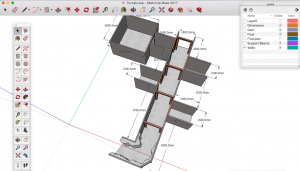
Alex’s rendering of the model and his concept art for the meditation room:
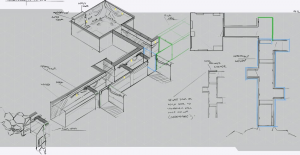
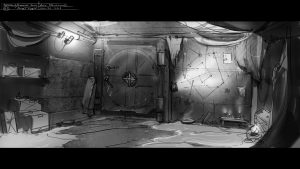
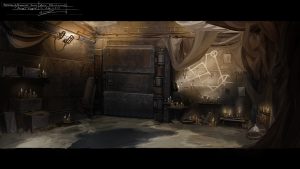
The door to the room gets a new look:
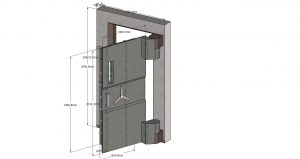
Now construction begins:
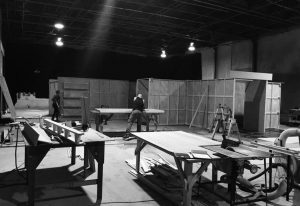
Photo by Alyssa Schneider.
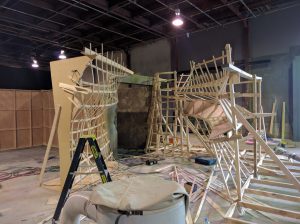
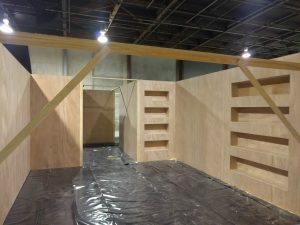
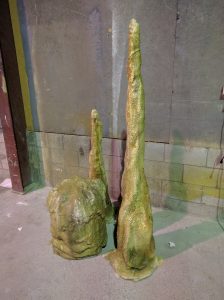
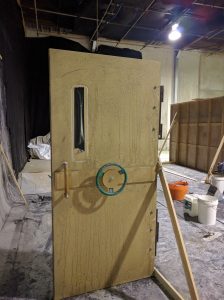
Plaster starts:
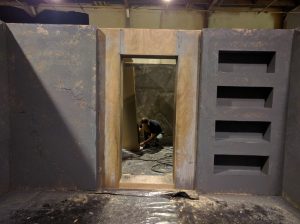
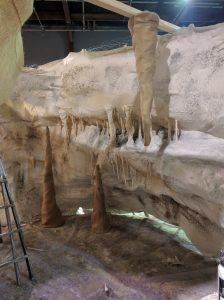
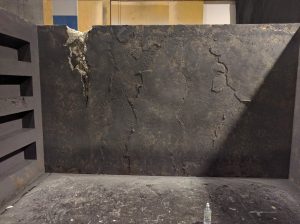
Followed by faux finishing:
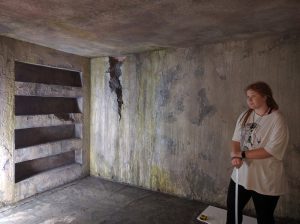
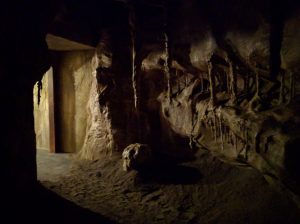
Set Dressing is added:
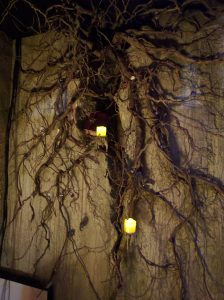
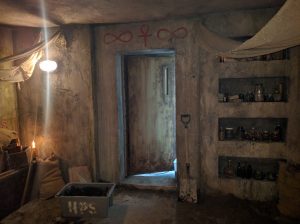
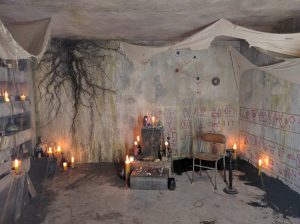
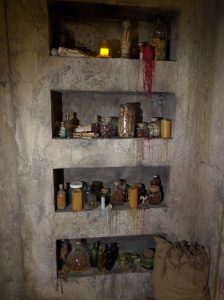
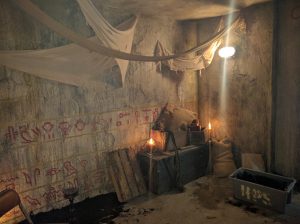
Almost ready!
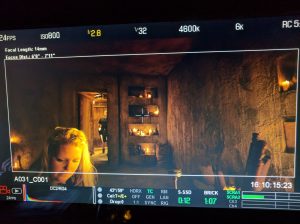
I’m doing Last Looks. Copyright Mad Anth’m Pictures.
Blocking with actors and ready to roll on the set.
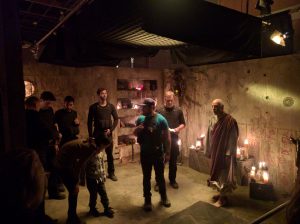
Copyright Mad Anth’m Pictures.
Final screengrabs, but to see the whole film you need to go to Amazon Prime or HULU.
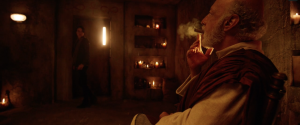
Actors Emily Fradenburgh and Erick Avari.Copyright Mad Anth’m Pictures.
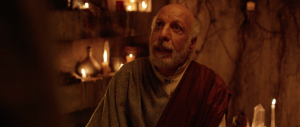
Actor Erick Avari. Copyright Mad Anth’m Pictures.
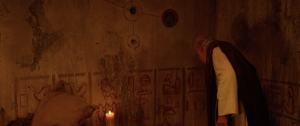
actor Erick Avari. Copyright Mad Anth’m Pictures.
Hallway:
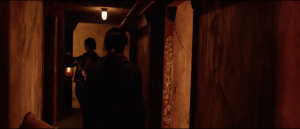
Copyright Mad Anth’m Pictures.
So that’s a sound stage build from conception to big screen. I hope that gives you insight into the process of a production designer and the art department. Thanks for reading!
Vanessa
